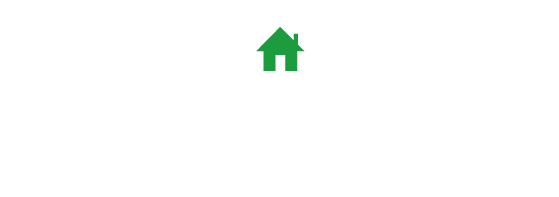How can they build that?
Ever drive by a construction project in your neighborhood and wonder how can they get three homes on a single lot?
Seattle’s growth plan has changed over the years in an attempt to meet the growing demand for affordable in-city housing. In the mid 2010’s, the city started to let certain neighborhoods to build a backyard cottage. This pilot program was originally limited to certain areas and had many restrictions (owner occupancy requirements, lot coverage). Seattle’s Department of Planning has loosened neighborhood and building codes over the past several years in an effort to increase the affordable housing supply. Where we were seeing a traditional home with maybe a carriage house we now see a residential lots with up to 3 homes in different configurations. What started as a way for home owners to expand multi-generational living opportunities has morphed into a full-fledged housing strategy. Driven partly by market forces (builders seizing opportunities) and design (city of Seattle and Washington State’s growth strategy), Seattle’s neighborhoods are starting to look different.
What is allowed/site map of what can be built photo/link -
Like it or not, middle housing is coming. The proposed ‘One Seattle Plan’ draft outlines how and where Seattle will grow over the next 20 years.
Want to better understand what you (or your neighbors) can build on a Residential lot? Please join us on Tuesday June 18, 2024 and hear how about the future of Seattle neighborhoods from sustainable building expert Matt Hutchins.



